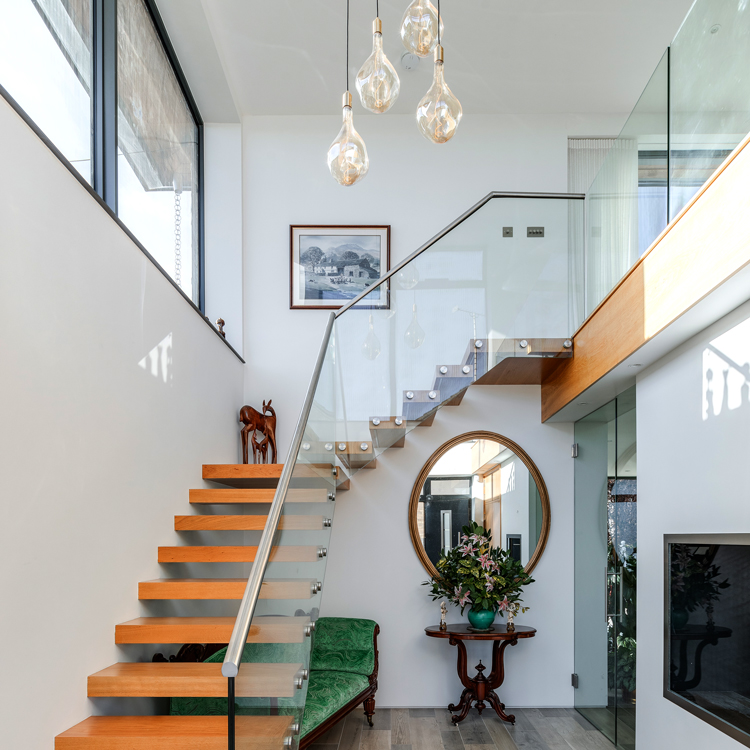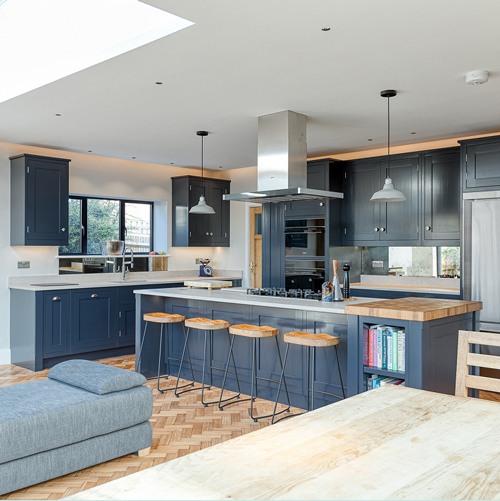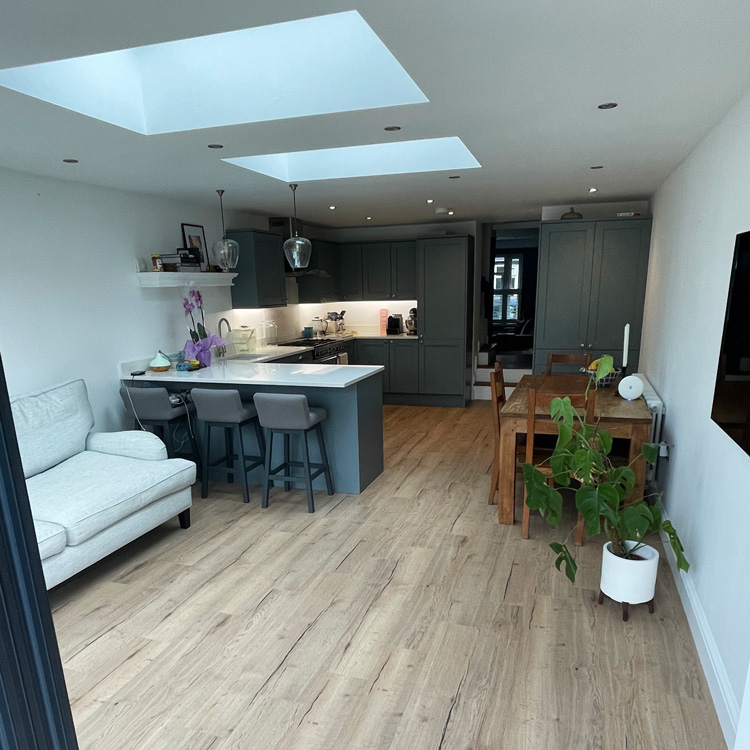This property, owned by Homerton College, is both the principal’s house and a college resource.
After a new principal was appointed, the college took the opportunity to completely refurbish and upgrade the property which hadn’t been altered since it was built in 1985.
completely refurbish and upgrade the property
An extension at the rear of the dwelling houses a new dining area which seats 14 people.
which is used by the college for functions and formal dinner parties. This is served by a new kitchen suitable for catering use, located in what was originally the garage.
brick detailing
A new carport was added to the side of the house with a flat roof so that it does not block the light to the windows of the neighbouring properties.
The client was keen that the materials and the brick detailing of the new extension match the existing building.
our projects









