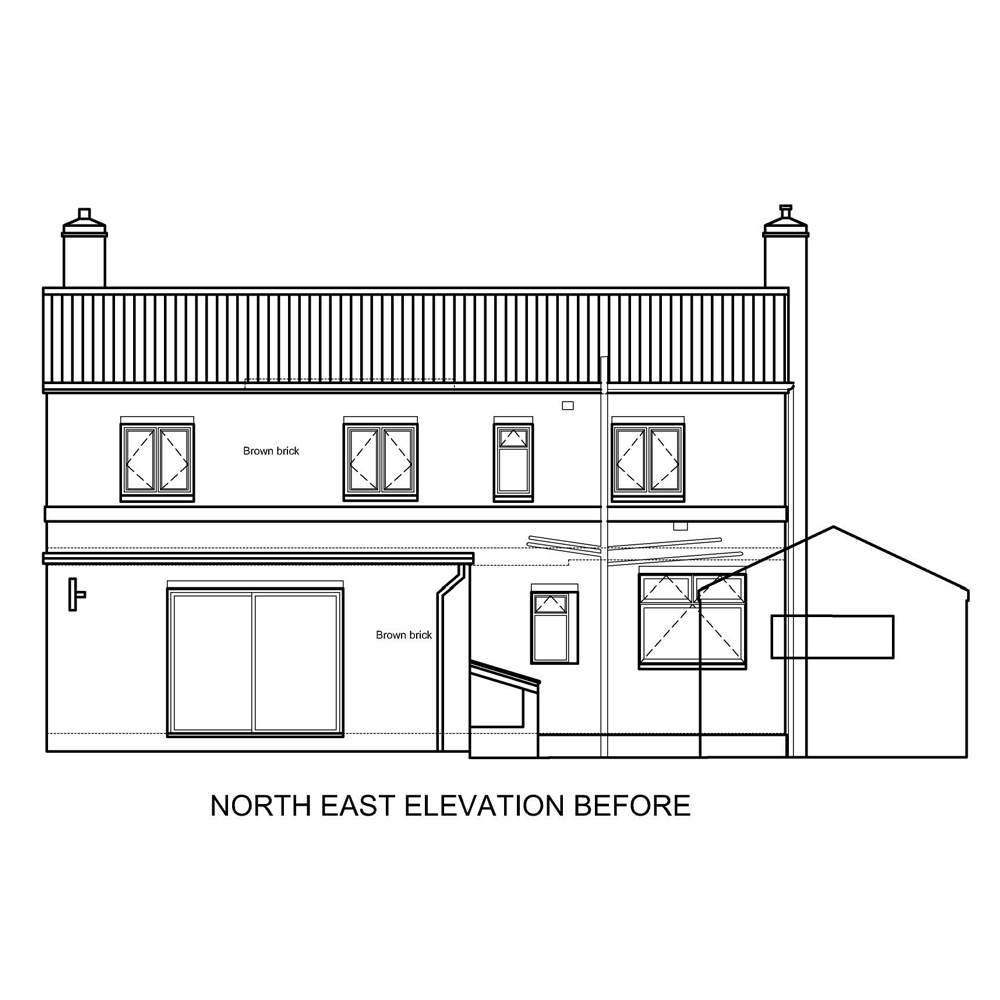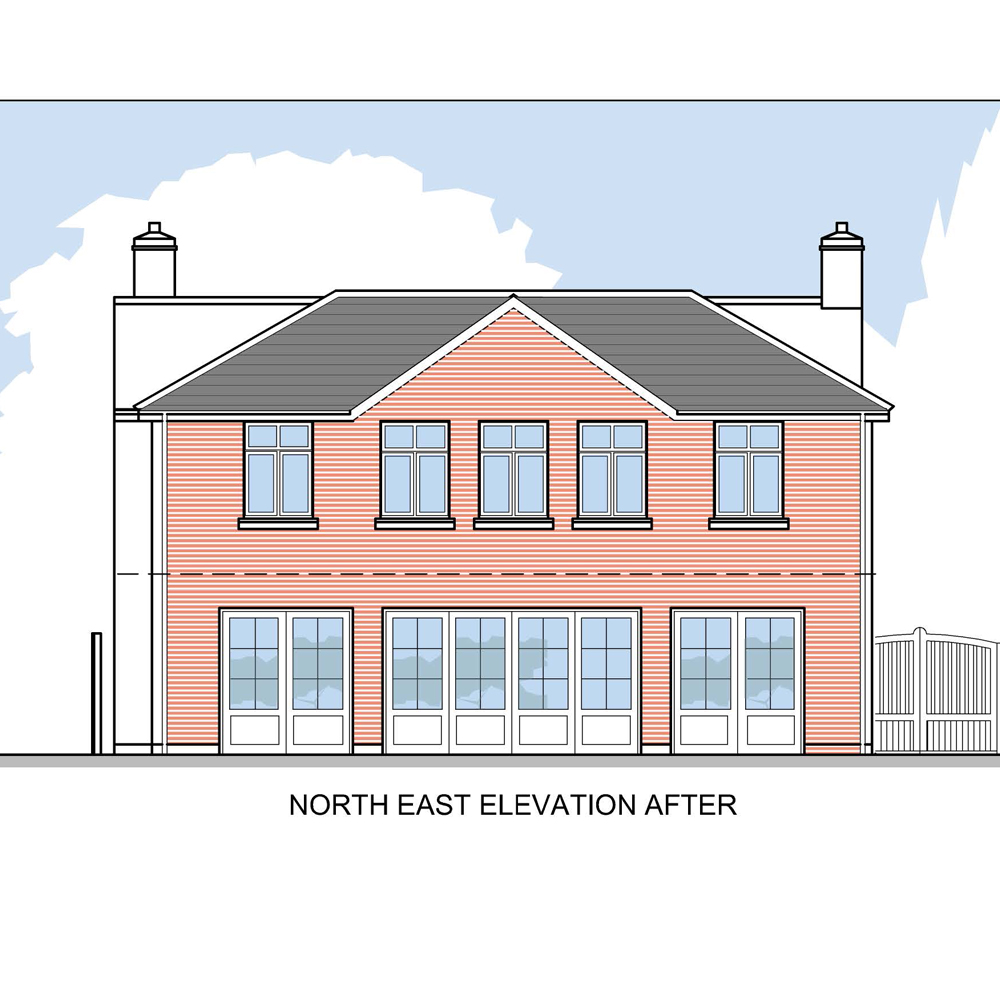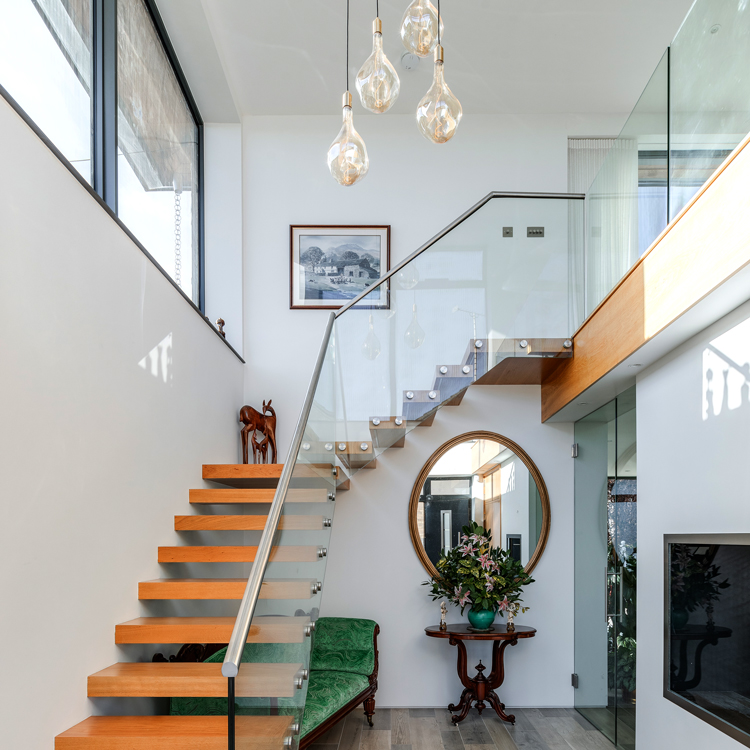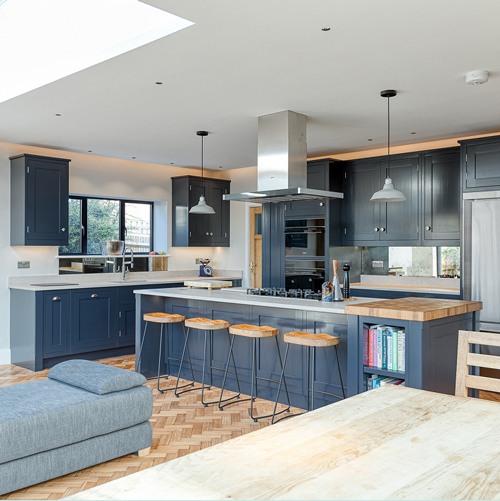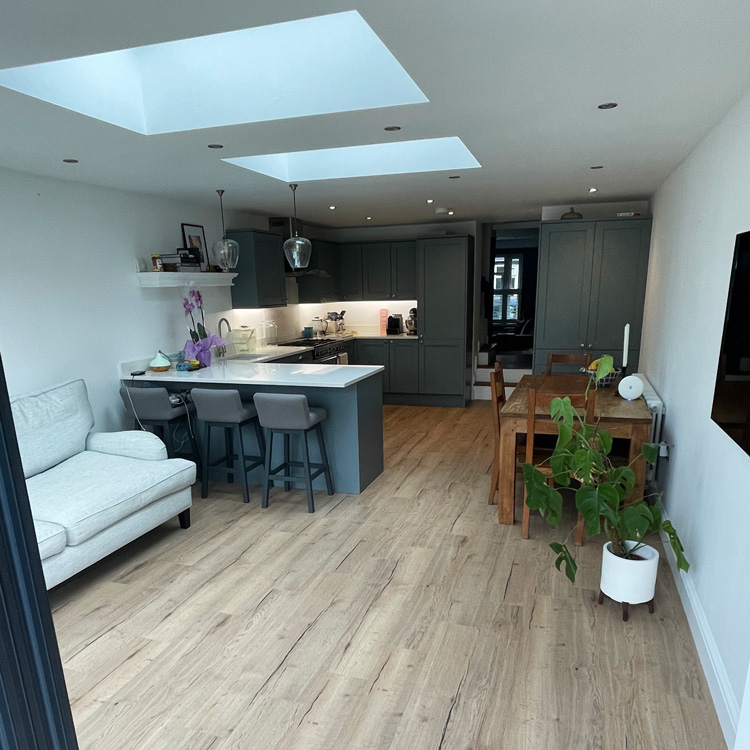The existing extension to this house in Little Widbury Ware was of poor quality and the garage although of reasonable size, was not used as it was difficult to access.
The garage also restricted views into the garden from the kitchen and restricted the use of the garden itself. The brief was to demolish the garage and ground floor extension to make way for a two-storey rear extension.
the cladding is charred in the traditional Japenese Shou Shugi Ban method
The new 142m2 extension extends across the width of the house and is linked to a large patio with an area for an inset hot tub.
Internally the house was completely refurbished to house a new kitchen dining and living area, a Tv room, study, utility and music room on the ground floor with two additional bedrooms, en-suites and dressing areas above.
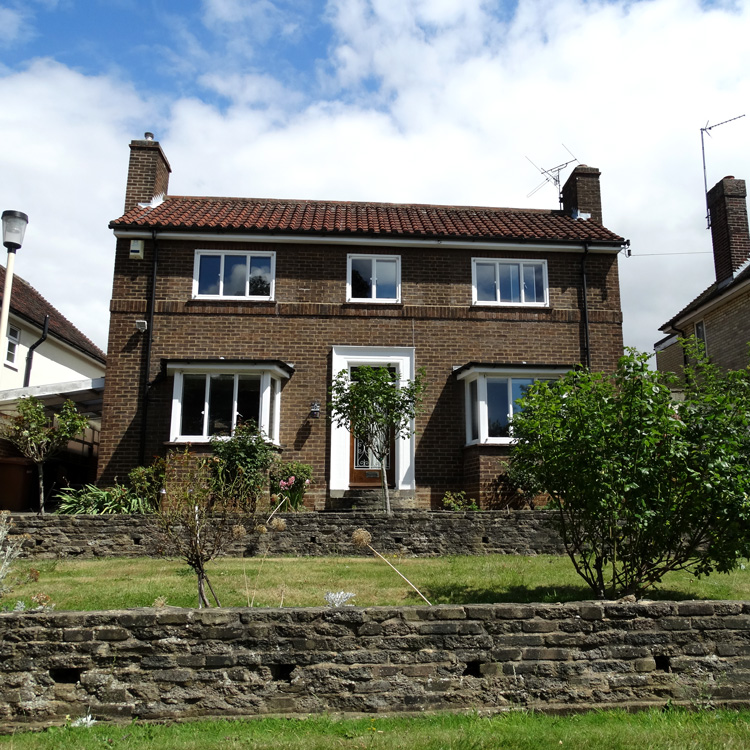
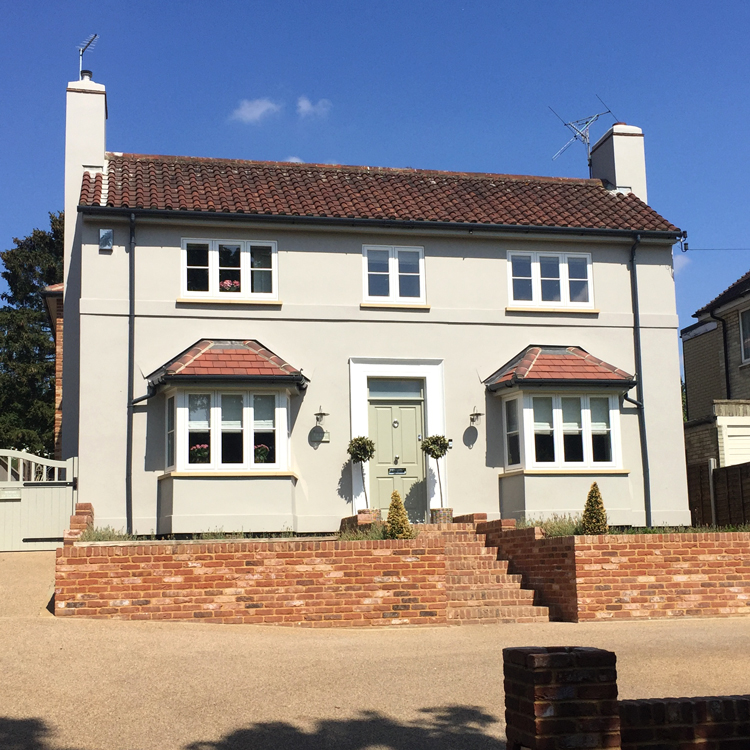
before >
< after
added value
The front elevation was insulated externally and rendered
new roofs were added over the bay windows, the existing windows replaced and a new bespoke timber gate added to the side. The spectacular result greatly enhanced the value of the property.
before >
< after
our projects
