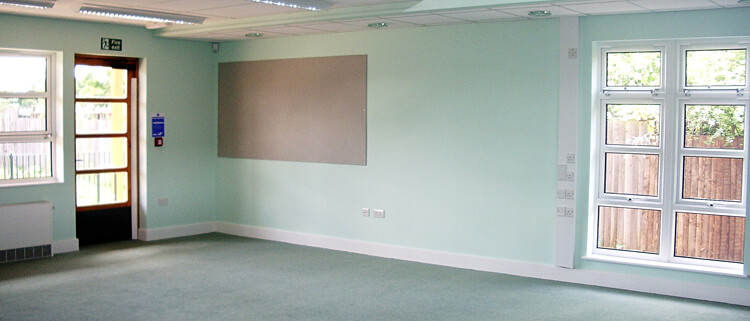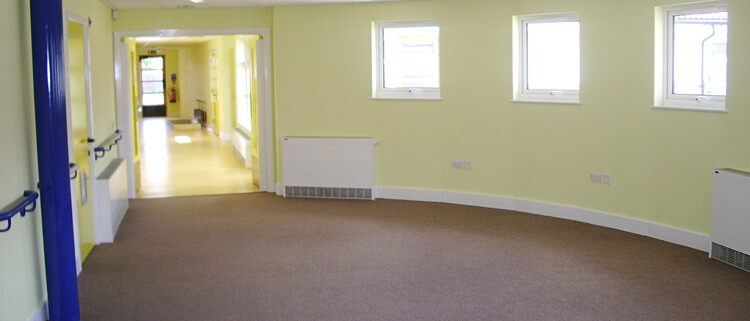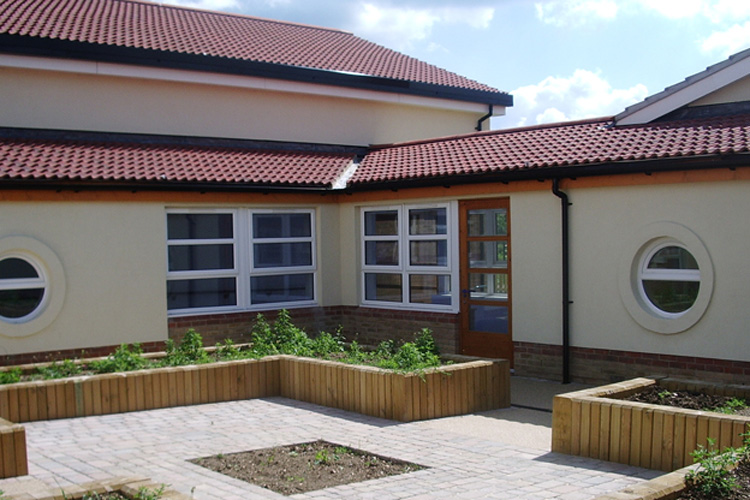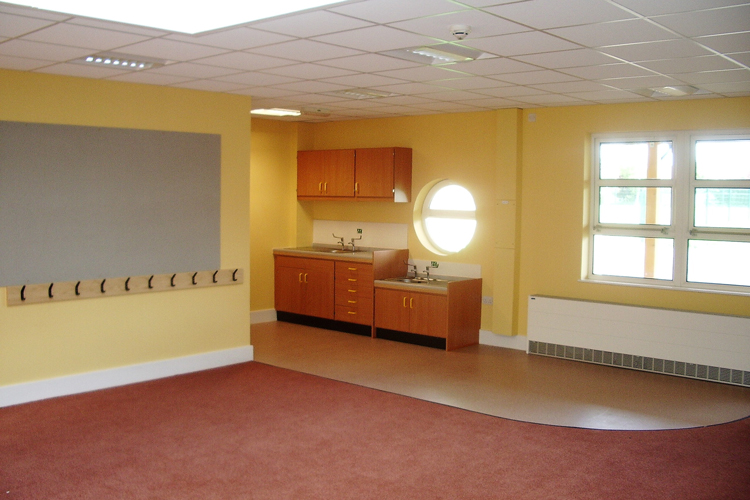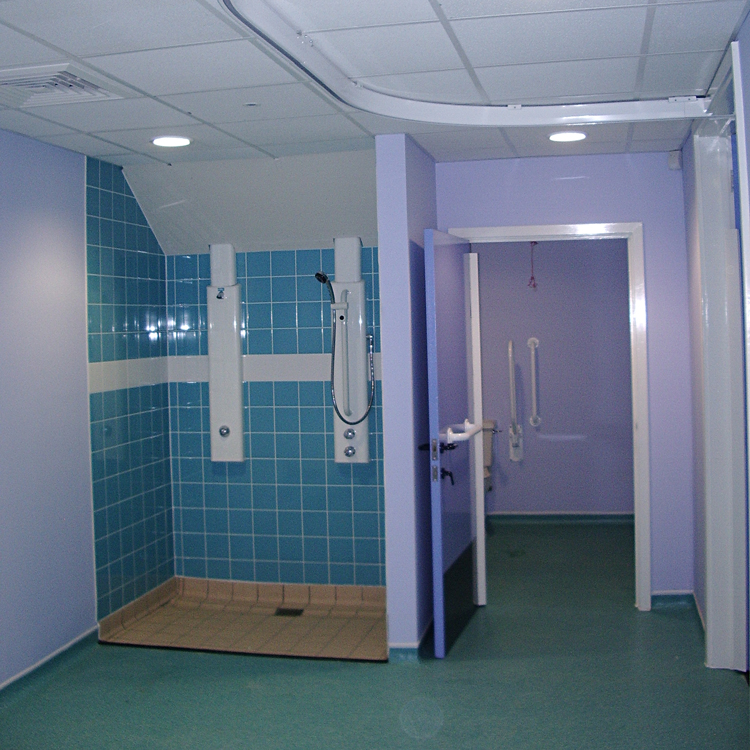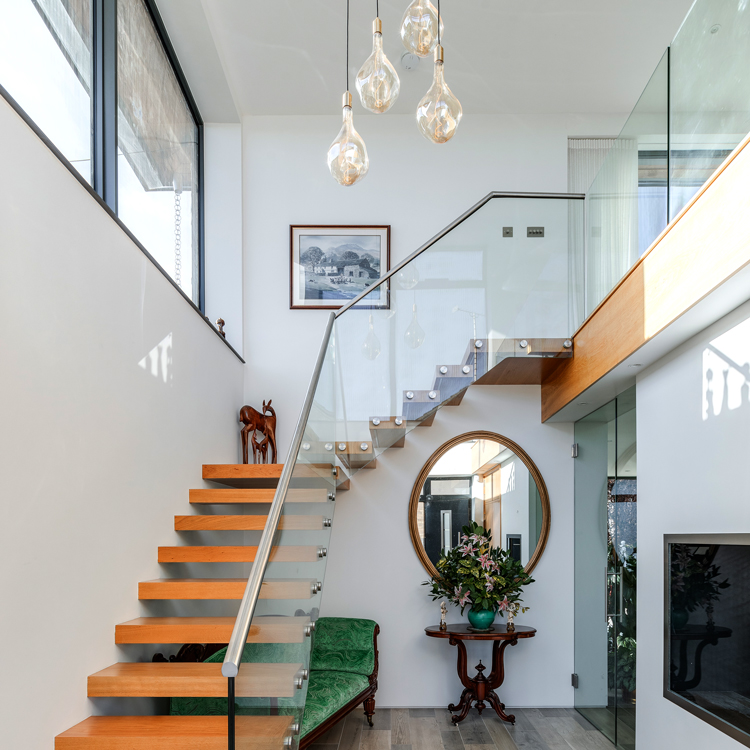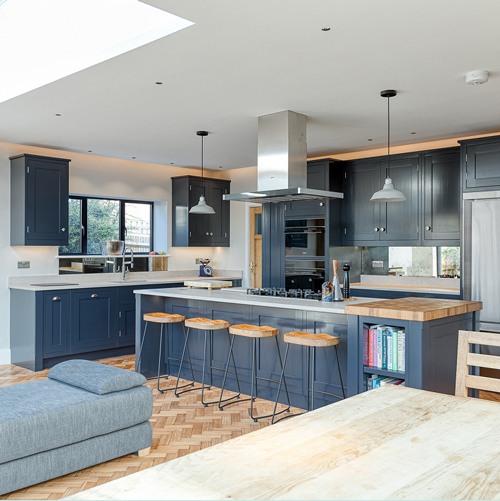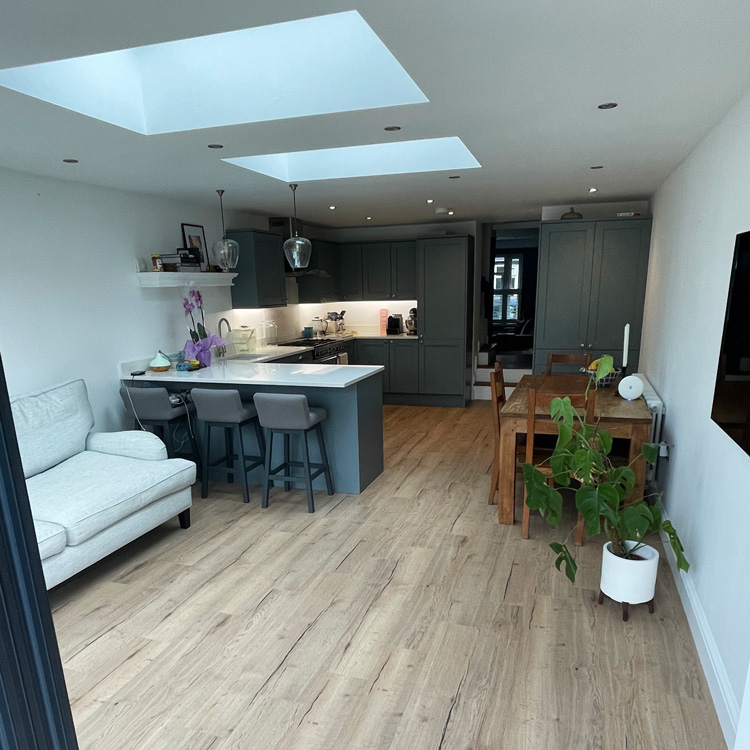This project was designed by Nicola Page whilst working as Project Architect for Cambridgeshire County Council.
Castle School is an all-age special school which has a provision for 200 students and caters for students with a range of learning needs from the ages of 2-19 years.
Hydro pool, sensory rooms, sports hall, science rooms a sixth form centre and 15 new classrooms
The original school on the site, the Lady Adrian School, was amalgamated with other schools and a large expansion of facilities was required.
The original buildings were completely refurbished and a large extension added to include a new Hydro pool, sensory rooms, sports hall, science rooms a sixth form centre and 15 new classrooms with associated changing and hygiene facilities all of which more than doubled the original floor area.
from front to back
Maintaining safety, security and dignity
of the young people occupying the building was of key importance to the design. All the classrooms are equipped with hoists, and have associated breakout spaces, ‘time for me’ rooms and adjacent hygiene rooms. The plan is arranged to follow the progress of the young people through the school with the sixth form centre being located closest to the local community. To enable the you people to orientate themselves the building is arranged around a series of internal courtyards and each year group zone is separately colour co-ordinated.
our projects
