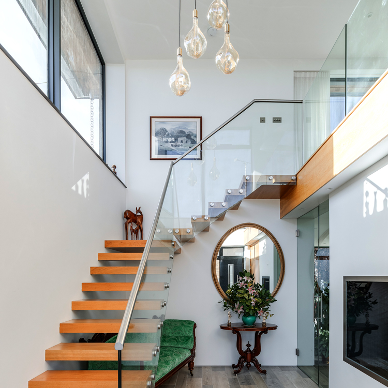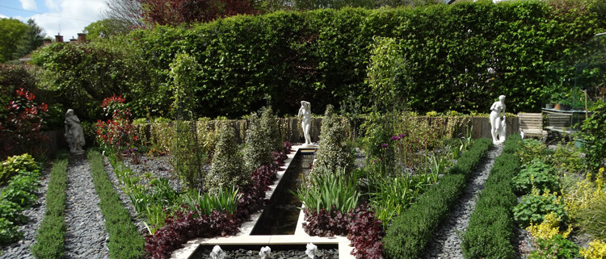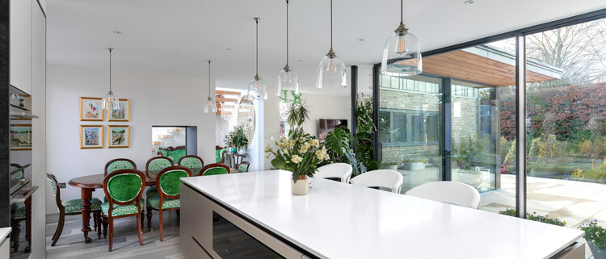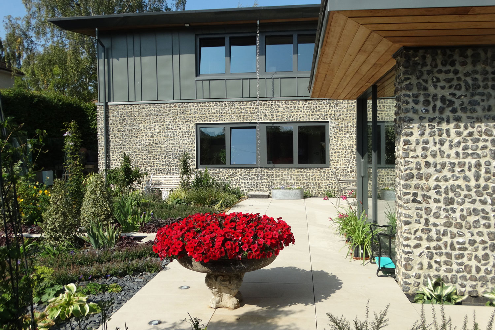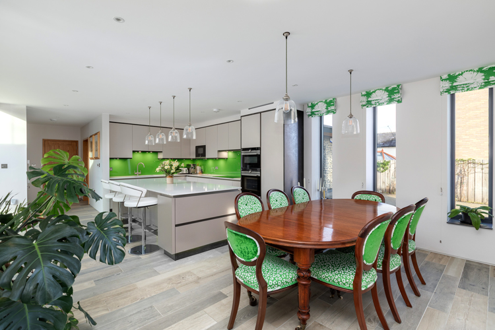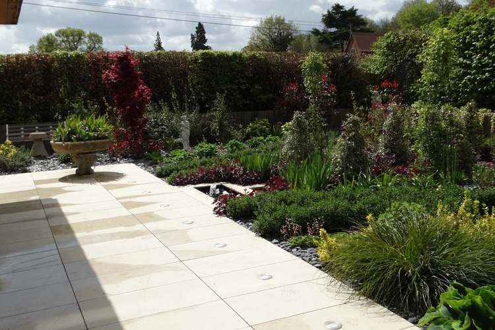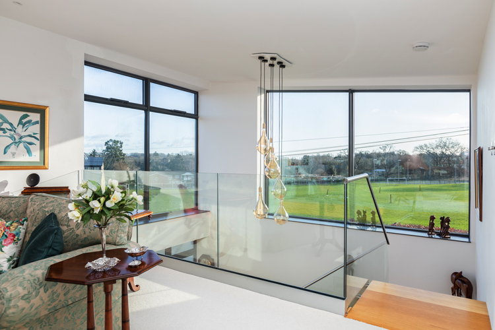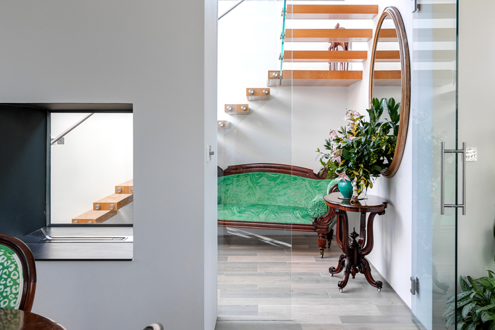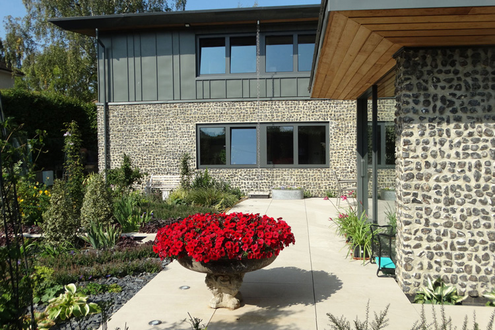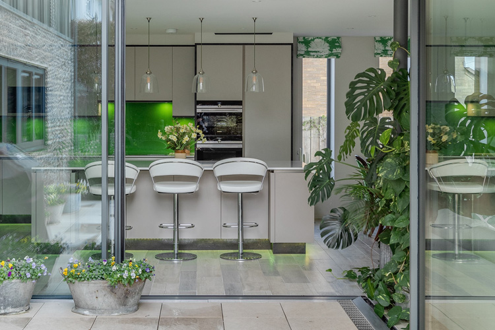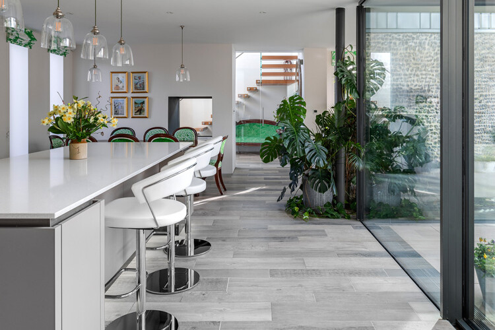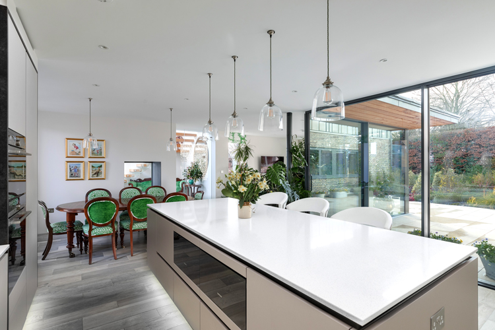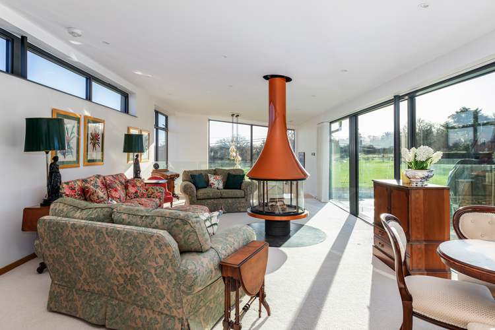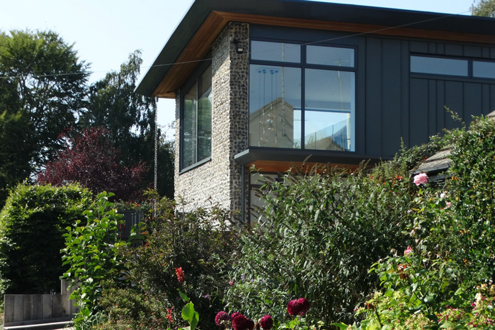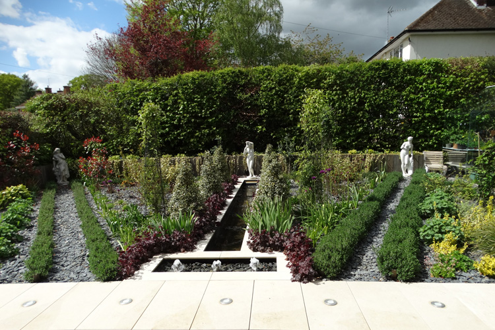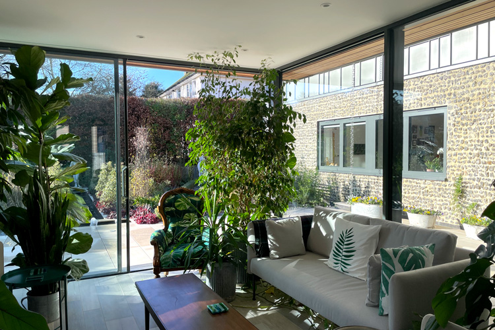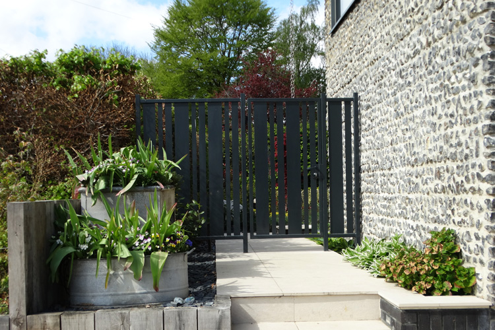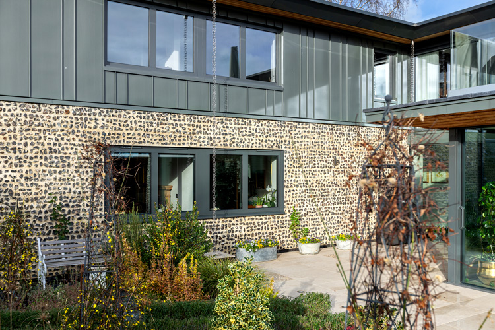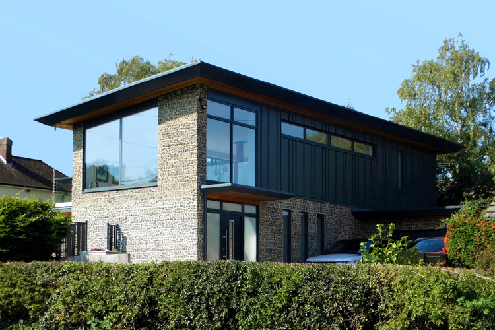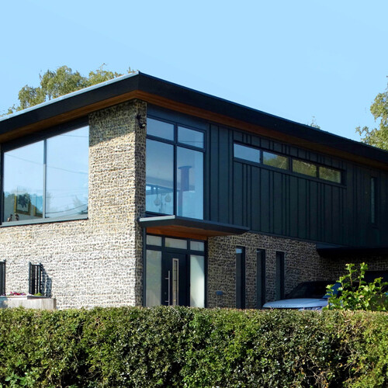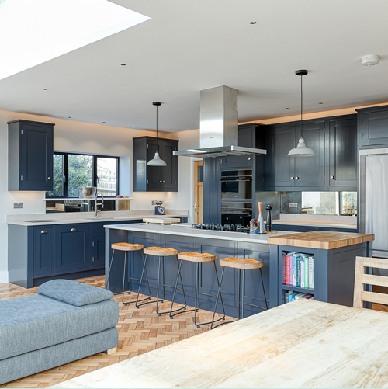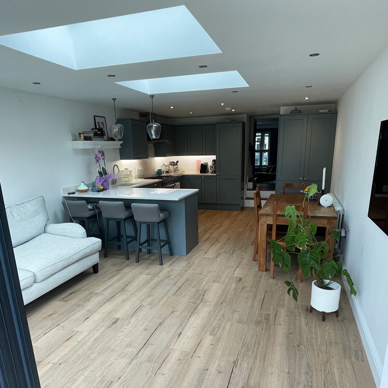Overall winner of the 2021 Building Future awards, set on the edge of the Watton-at-Stone conservation area, Flint House is a unique contemporary dwelling which obtained planning approval with ease.
distinctive T shape plan allows for good natural lighting and cross ventilation
Flint House was designed in collaboration with the client and responds to their way of life and their day-to-day needs.
A whole building life approach was used for the design which is sustainable, naturally ventilated and suitable for those of limited mobility. The distinctive T shape plan allows for good natural lighting and cross ventilation. The building uses quality materials, primarily zinc and flint, which are timeless, low maintenance and recyclable with minimal environmental impact. An air source heat pump alongside orientation shape and roof form optimises passive energy.
glorious views
to capture the glorious views, the house is inverted.
the lounge is placed on the upper level to maximise the viewsand is linked to a first-floor terrace with views over the cricket pitch. Unusually the house has a lift and a car turn table on the drive. The car turn table works remarkably well and minimizes the car turning area, leaving more space for the garden.
our projects
