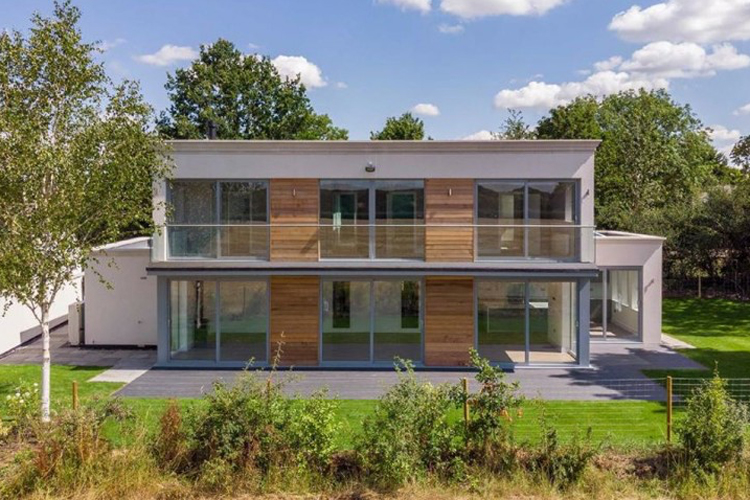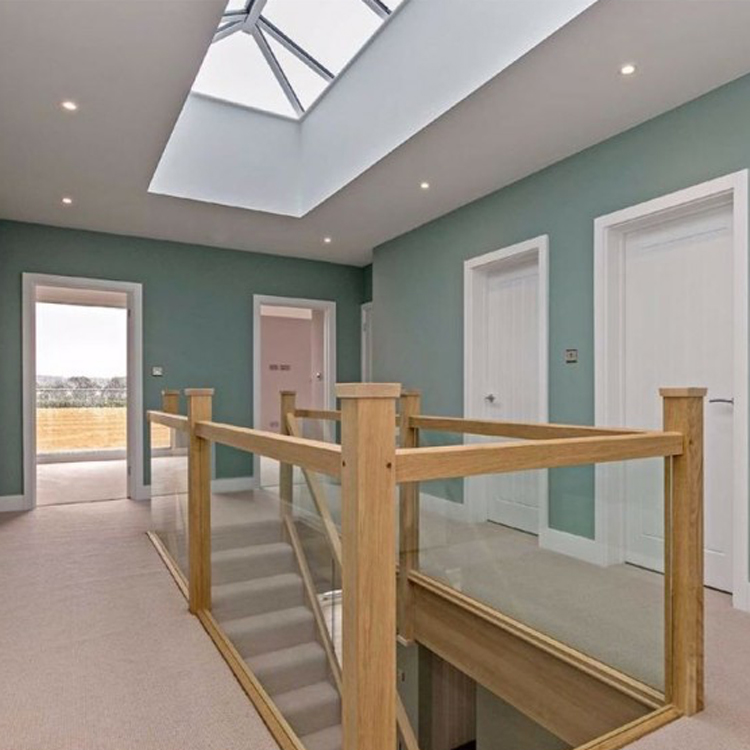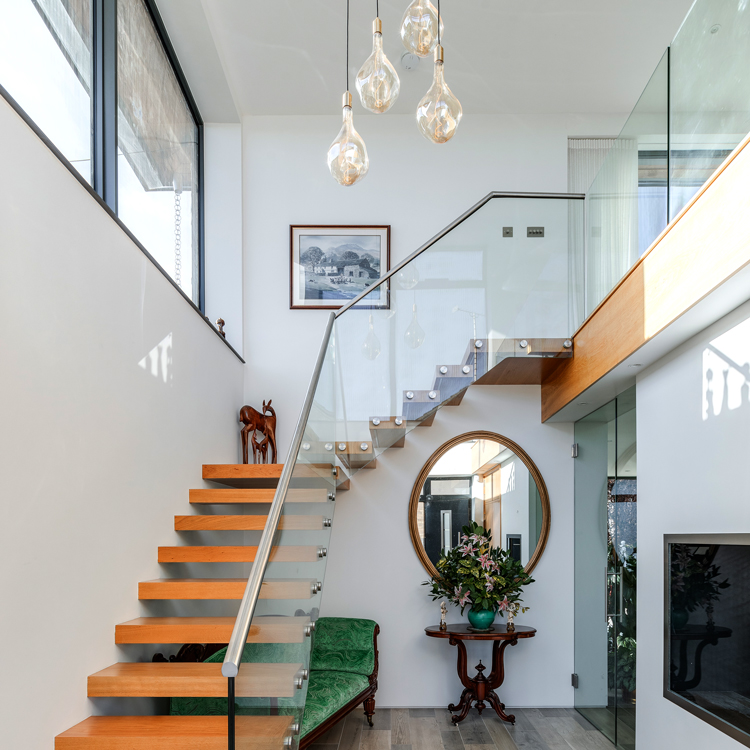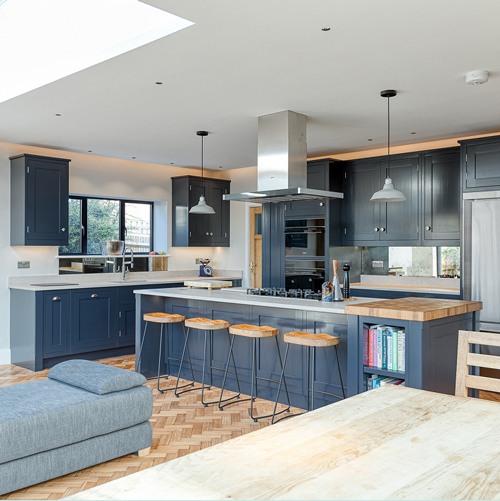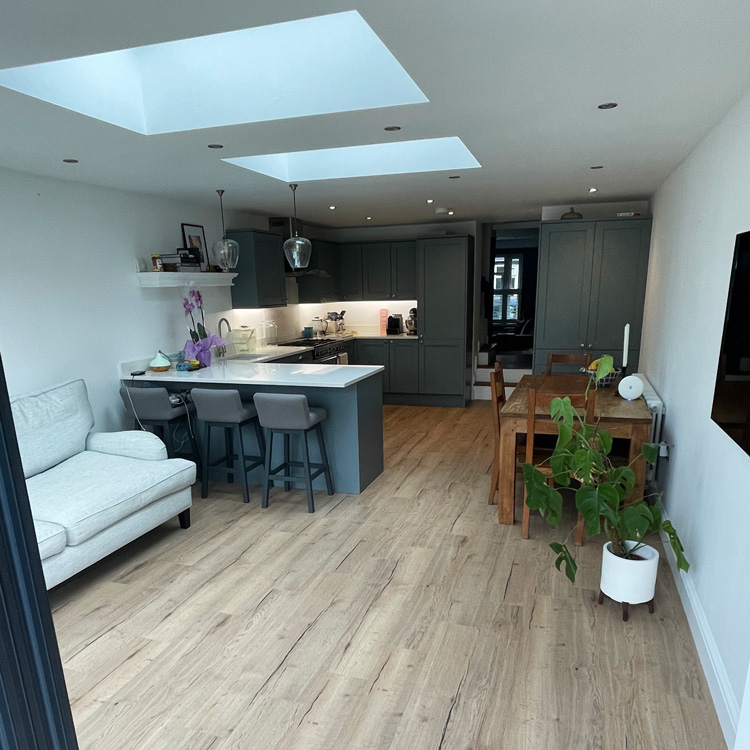Located on Datchworth village green, just outside the Datchworth development boundary and in the Green Belt this was a sensitive site in planning terms.
Despite opposition from the Parish Council and some neighbours, the application gained support from the planners and obtained planning permission with relative ease.
georgian styled frontage to blend in with other houses in the locality
The house is planned with living accommodation, master bedrooms and balconies at the rear to make the best of the wonderful views over the fields.
A large rooflight over the stairwell brings natural daylight into the heart of the home and the flat roof was designed to allow the installation of solar panels hidden from view behind the parapet.The house has a whole house ventilation system MVHR, which is a whole home ventilation system that extracts stale air from the home and brings in fresh, filtered air. It also retains up to 95% of heat that’s normally lost through open windows, trickle vents and extractor fans, allowing you to make valuable energy savings.
from front to back
the very unusual contrast of elevational styles
was the result of a request from the clients who wanted the front elevation to have a Georgian styled frontage to blend in with other houses in the locality but still wanted a very modern style to the rear.
our projects














