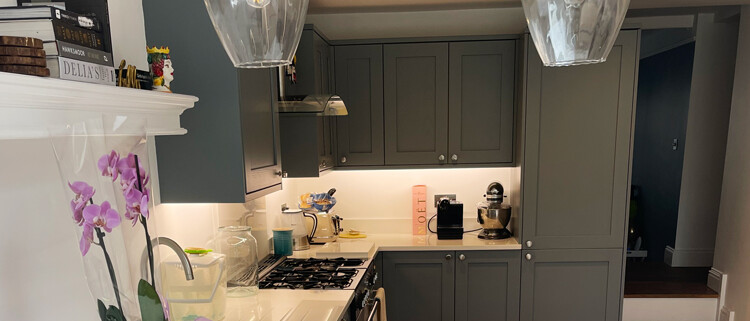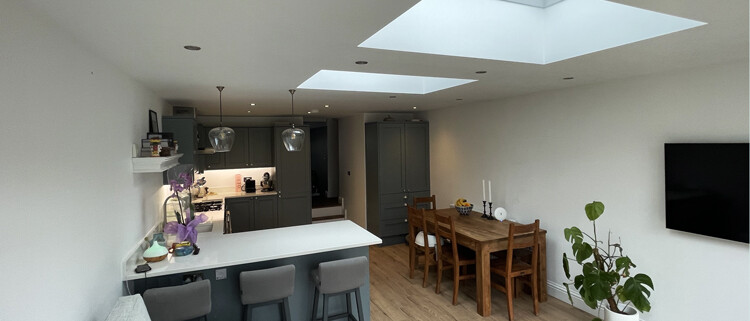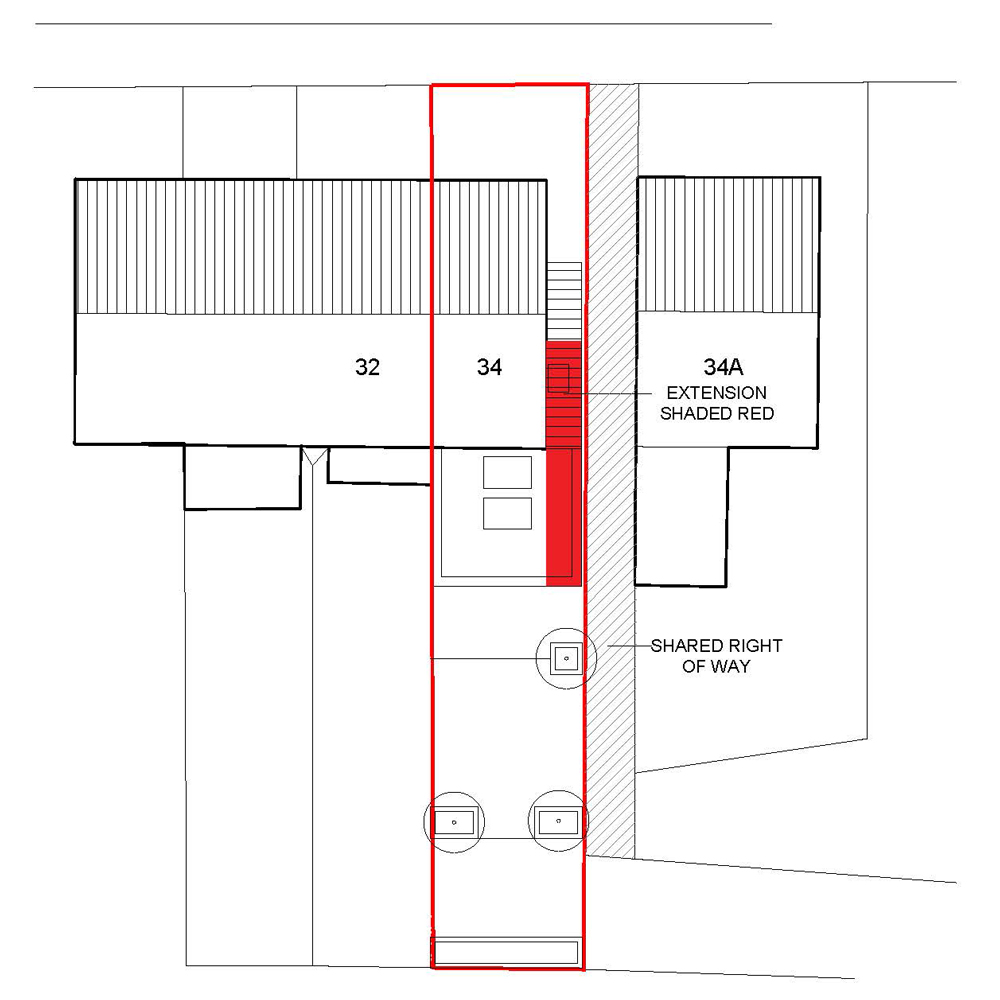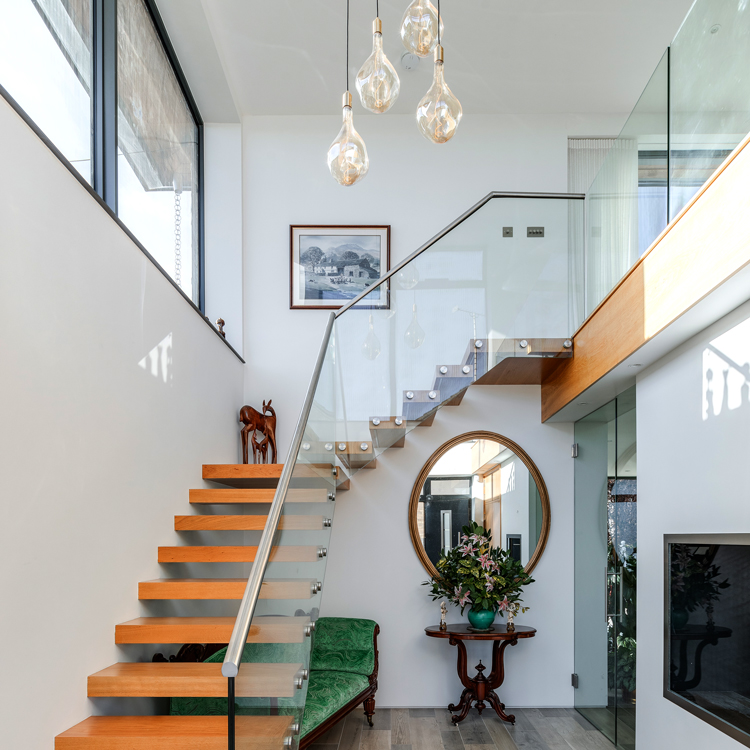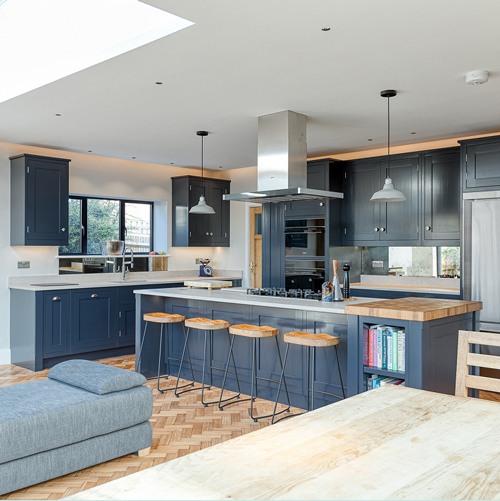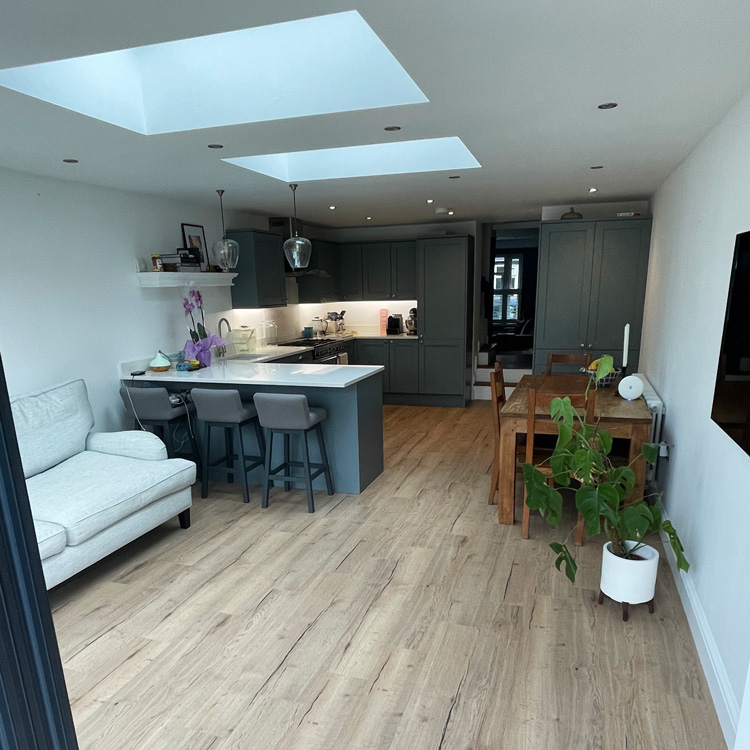A beautiful light and airy open plan living dining kitchen space now connects with the garden. The clients are absolutely thrilled!
this end of terrace house is set in a conservation area in the middle of Hertford
Originally the ground floor accommodation was poorly laid out with the kitchen and dining areas being part of a corridor at the back of the house.
the position of the bathroom adjacent the garden disconnected the garden from the living space making it impossible for the clients to watch their young son whilst playing in the garden. A side extension just 1.1m wide, the repositioning of the bathroom in the basement, together with some clever replanning of the internal walls totally transformed the space and the client’s lives.
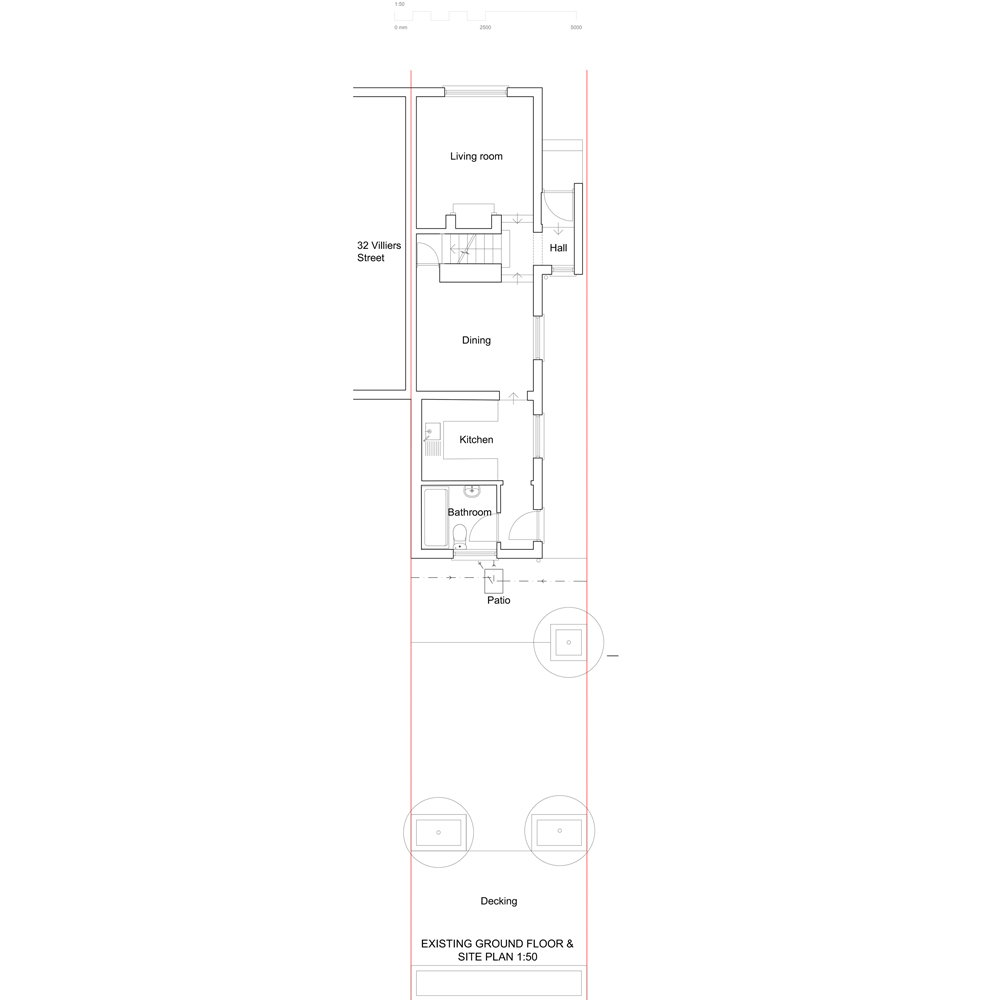
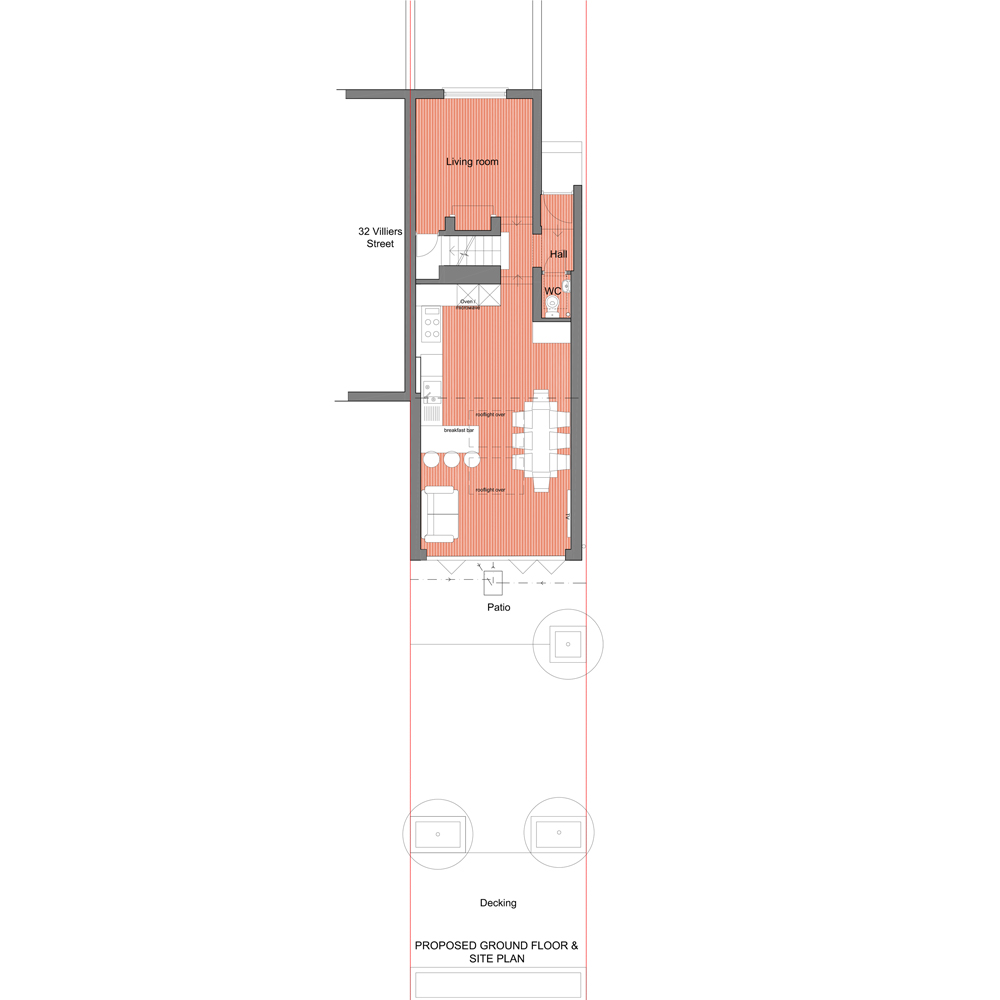
before >
< after
before >
< after
our projects

